A BRIEF HISTORY OF ST MICHAEL & ST GEORGE CATHOLIC CHURCH
It all started with £100….
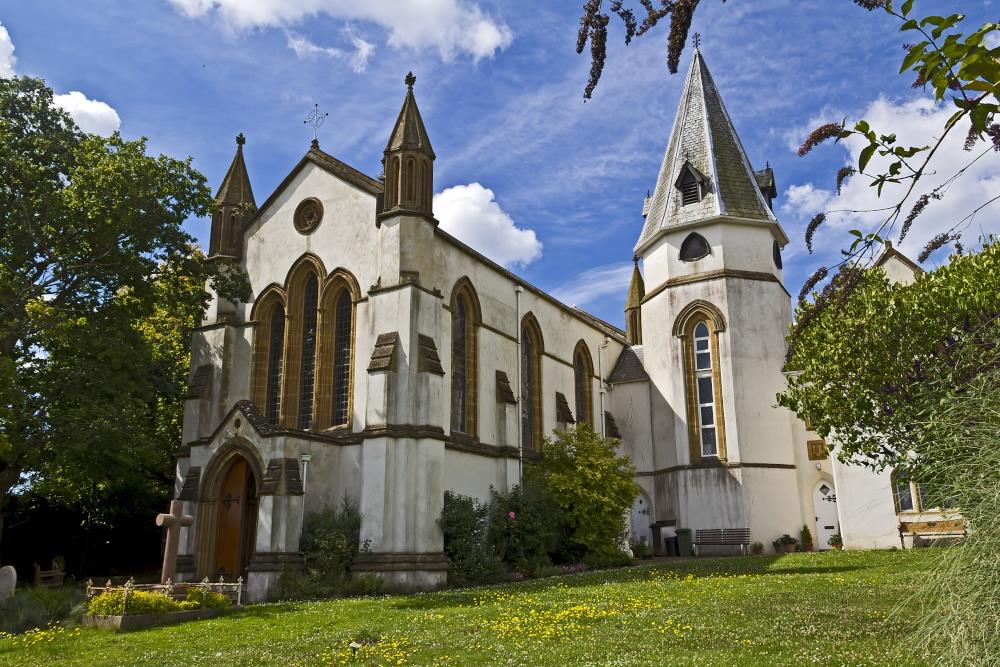
In the 1830s Lyme Regis was a fashionable resort (as it is now!) and its Catholic families met for Mass in some of the larger houses, such as Coram Court in Pound Street, where Monique Bellingham lived. She was widowed and had five daughters and a son, who died while serving in the Army in India. After his death, she found £100 in his desk (worth about £13,000 now) and decided to use it to start a project to build a Catholic church in Lyme, which would have been illegal only a few years earlier, before the Catholic Emancipation Act of 1829. The scheme was enthusiastically supported by the new Catholic parish priest at Axminster, Father Charles Fisher, who bought a plot of land at Silver Street for £275 in 1835, and commissioned a leading architect from Bath, Edmund Goodridge, to design a magnificent church – in which he is now buried.
The Tower
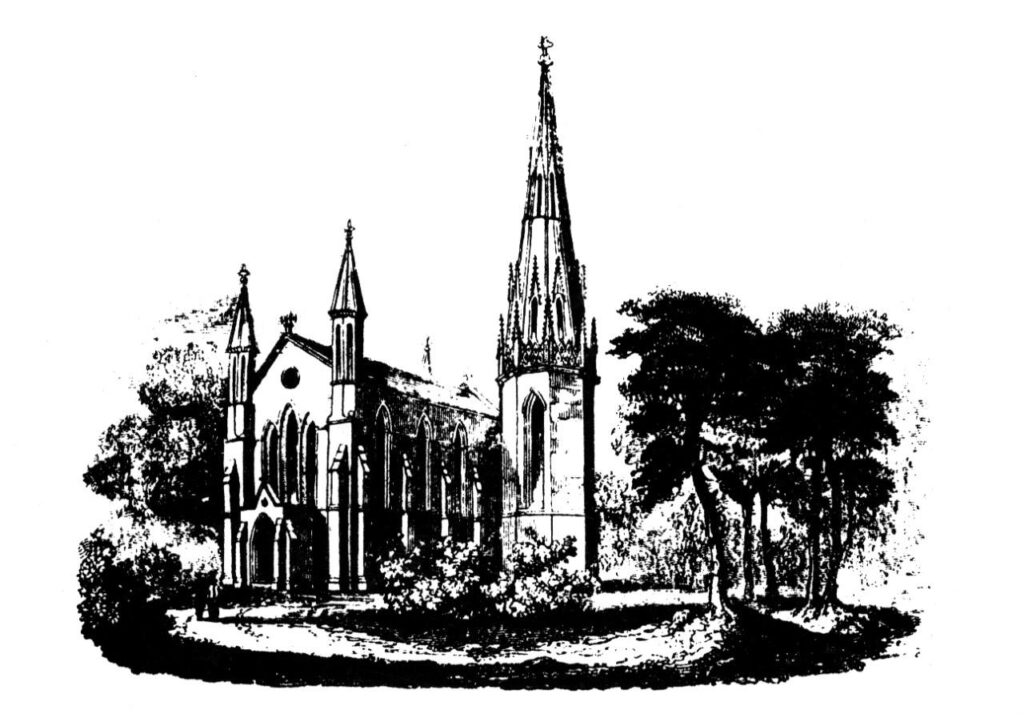
The church is Neo-Gothic, influenced by Salisbury Cathedral (particularly the roof vaults), and the original design included an elegantly tall and thin octagonal spire. This was a new challenge for the builders of Lyme, so a less ambitious tower was eventually built in 1855 and this had to be rebuilt in 1936, after it was badly damaged in a storm. Sadly the bell it houses needs repairs which we cannot yet afford.
Our Saints
The first mass was said here on 27th August 1837 – just 2 years after the foundation stone was laid on St George’s Day (23rd April) 1835. A fitting day because the patron saints of the church are St Michael and St George, who are depicted on the seal of Lyme’s royal charter of 1284… and in stained glass above the altar.
The Sanctuary
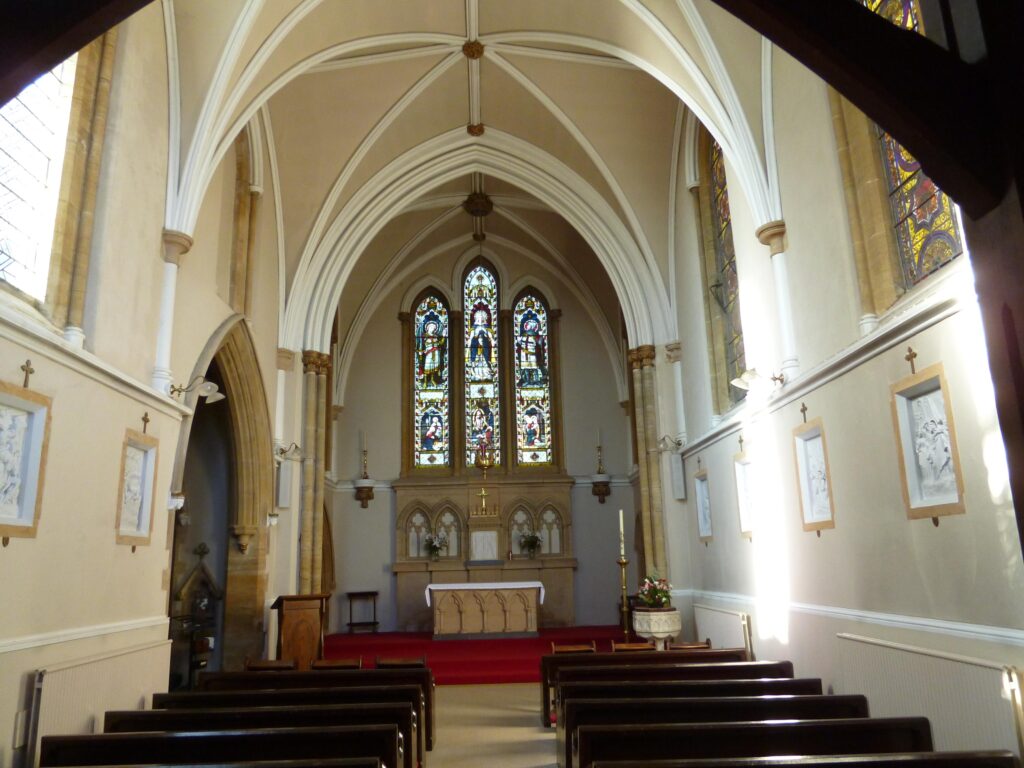
Another saint is associated with this church because within the High Altar (designed by George Goldie) lies a relic of St Francis Xavier. He was a 16th Century Jesuit priest who brought Christianity to many parts of India, Malaya and Japan. The altar was moved forward in 1972, to allow the priest to face the people during Mass. The Gothic stone reredos and arcading on the altar were originally painted and gilded, which were lost as the stone decayed. There is also a fine neo-Norman octagonal baptismal font at the foot of the Sanctuary.
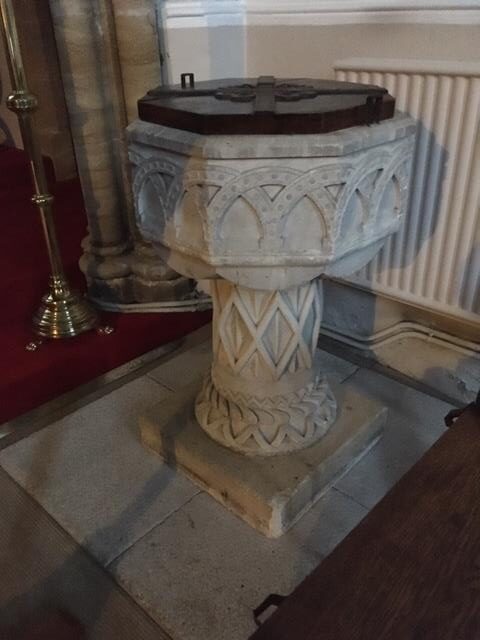
The Presbytery
Overlooking the Sanctuary on the right is a gallery which connects to the priest’s home (Presbytery), which is beside the church. This was designed by Edward Welby Pugin, another famous Neo-Gothic architect who designed over 100 Catholic churches. It was built in 1839, followed soon after by the old School building behind the church, which originally had three storeys and provided education by nuns for a century…until it fell into disrepair. In 1993 it was restored as a parish social room.
The Lady Chapel
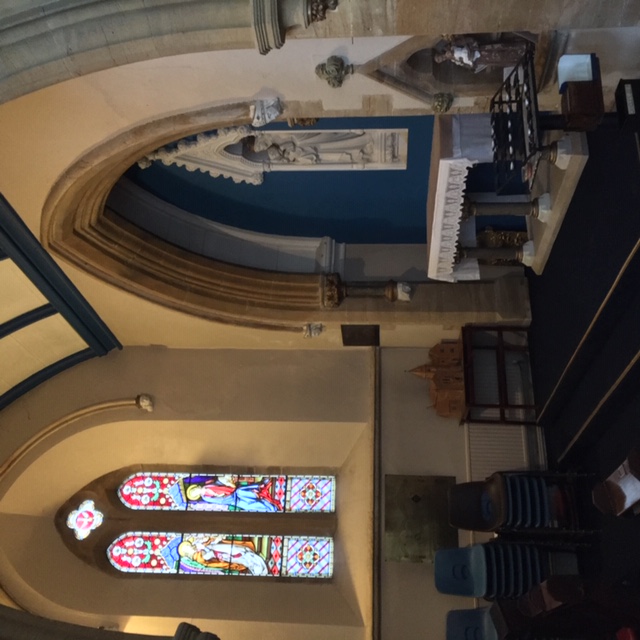
The Lady Chapel with its two lovely windows of the Annunciation and two others of St. Cecilia and St. Monica was built in 1851, the gift of Burnard Farnell in memory of his wife who was one of Mrs. Bellingham’s daughters. The Lady Chapel contains a family vault where Mrs. Bellingham and her daughters are buried. The Lady Chapel also has plaques to the memory of parishioners who fell in the Two World Wars, and one commemorating Admiral Sir John Talbot GCB, who lived nearby at Rhode Hill, Uplyme. He and his wife Juliana (nee Arundell) were generous benefactors of the Church and are both buried under the aisle below the Sanctuary, with their son Reginald being buried in a grave to the South of the door to the Church.
The Stations of the Cross
The Stations of the Cross were also installed in 1851, and are made of unusual papier mache in bas-relief.
The Stained Glass Windows
The stained glass windows over the High Altar were donated by Mrs Ann Wray in 1883, a convert to Catholicism. The centre light is a figure of “Mary Immaculate” and in a small medallion below is St. John on the island of Patmos. Below the side lights depicting St. Michael and St. George are scenes of the Visitation and Nativity. These windows are the work of Westlake, Lavers & Co. of London. Ann Wray is buried in a grave to the North of the path leading to the main door of the Church.
The Organ
The current two-manual and pedalled organ has a wonderful tone, which is heard every Sunday morning. The original organ had to be replaced in 1978. It had been donated in 1909 by Alban Woodroffe, who was Mayor of Lyme and started the Woodroffe School, and was a stalwart of the parish.
Salt and Wind
With its exposed position above the town, and the sea air and strong winds, the Church buildings require frequent maintenance and re-rendering. Because the church and presbytery are Grade II* Listed buildings, no work can be done without the approval of the Historic Churches Committee and supervision of heritage architects, ensuring that historic materials and standards are maintained… which makes maintenance very expensive.
The last major restoration was carried out in 1990-91. This was led by General Sir David Mostyn KCB, CBE, who lies buried in a grave with his wife Diana, outside the Church. He was Admiral Talbot’s great great grandson, and Alban Woodroffe’s great nephew.
Further restoration of this beautiful and historic church is already overdue, particularly to the exterior, roof and guttering, which are fast deteriorating. Grants are being sought from national organisations and charities, but the proportion of the funds that this small parish must still find is substantial – about the equivalent of £500 in 1835!
AUTHORS: Richard Salt and Philip Mostyn