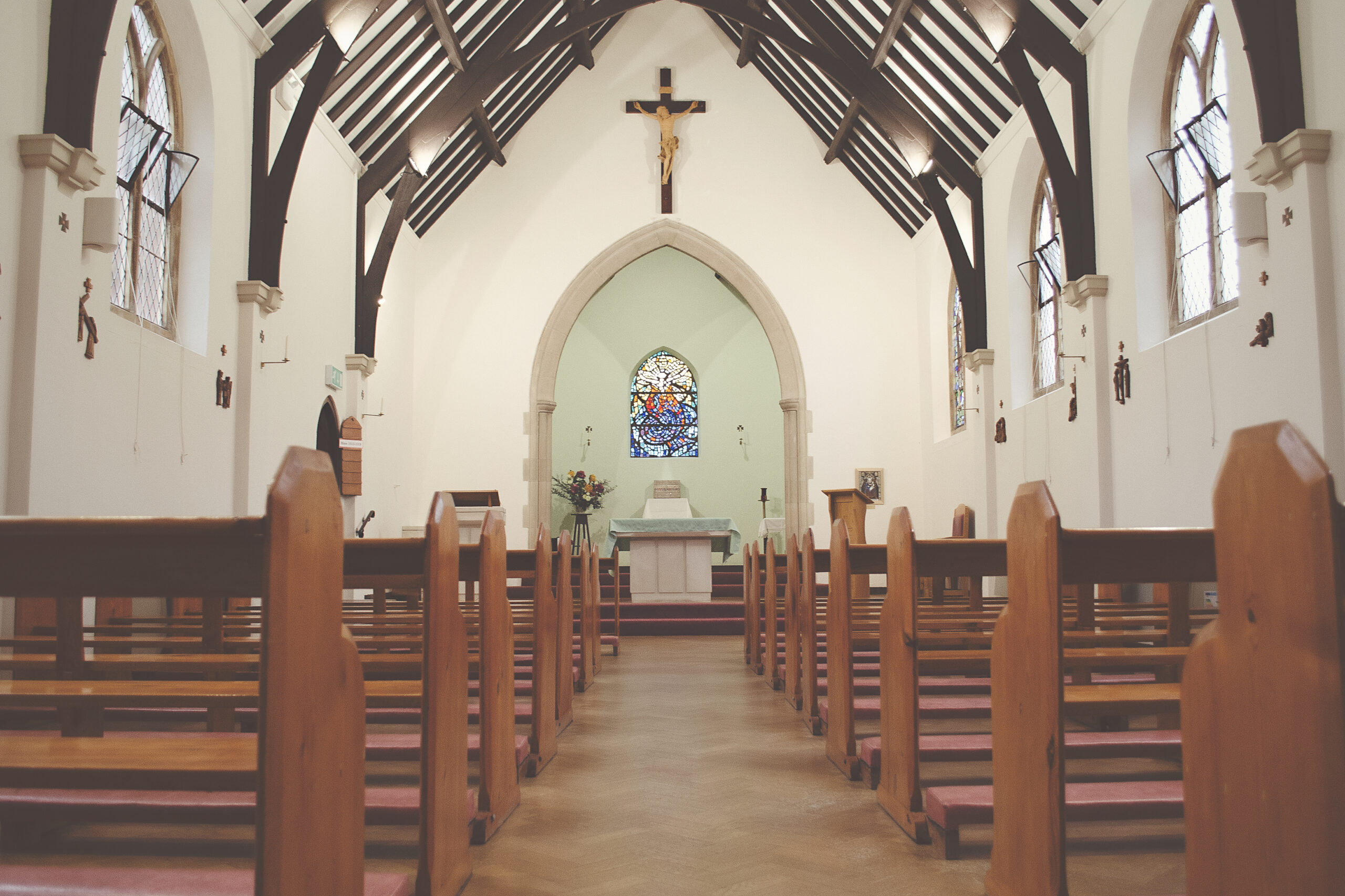St Augustine of Hippo

Manor Road, Seaton Devon EX12 2AN
In 1934, Bishop Barrett, under the care of the Augustinian Recollect Fathers, bought a plot of land at the corner of Manor Road which became the site of the new catholic church, dedicated to St Augustine of Hippo. The foundation stone of the new building was laid in July 1937. The church was finally consecrated in 1981.
A plain interwar brick church in the Gothic style, very old-fashioned for its date, built by the Augustinian Recollect Fathers.
Catholicism revived at Seaton in the early twentieth century. Quite a large number of Belgian refugees came to live in the town during the First World War, among them a Fr Jules Van Heede, who in due course opened a temporary ‘tin’ church in what is now Harbour Road. In 1934 Bishop Barrett placed the mission under the care of the Augustinian Recollect Fathers. They bought a piece of ground at the corner of Manor Road from a Mr Smith which became the site for a new church, dedicated to St Augustine of Hippo. The foundation stone of the new building was laid in July 1937. The church was finally consecrated in 1981.
In a simplified Gothic style, the church exterior is faced with red brick with Bath stone copings and window surrounds and roof coverings of Welsh slate. The building consists of an aisleless rectangular nave with a small projecting west porch and a short sanctuary. The west wall is steeply-gabled. The flat-roofed brick porch has a triple arched opening with stepped, pointed arches on clustered stone columns. Above the porch is a large three-light pointed window with ‘Y’ tracery. The side walls of the church are divided into six bays by stepped brick buttresses whose stone caps rise above the roof parapet. In the bays are two-light pointed windows with ‘Y’ tracery.
The interior has a parquet floor, plain plastered walls and an open timber roof with principal rafters braced down onto pilaster-strips between the windows. The nave windows are clear glazed. The east and west windows have modern stained glass in the Buckfast tradition. At the east end is a pointed arch with jamb-shafts opening into the small sanctuary. The interior has been reordered and steps built west of the sanctuary arch for a nave altar.